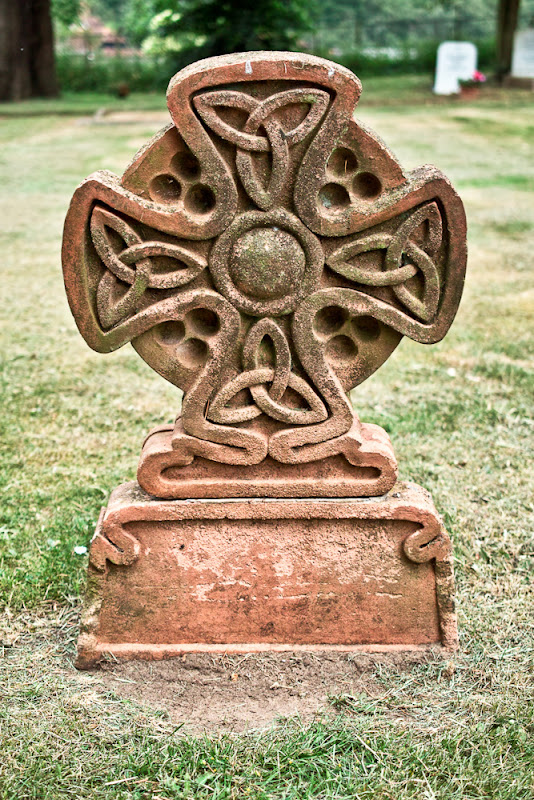Watts Chapel and Gallery, Compton, Surrey


We ventured out of London on Saturday to enjoy some country air and sunshine, with a walk along the North Downs Way from Guildford to the small village of Compton and its famous Watts Gallery and Chapel.
The Watts Gallery, built in 1904 to house the collection of Victorian artist G F Watts, is currently being restored. Although this means you can't see his work, the visitor centre does show a fascinating short video that gives some insight into his life and work - including the rather disturbing fact that at the age of 46 he eloped with the 16-year old actress Ellen Terry. The dirty old man.
And in case you're wondering, the G F stand for George Frederic. Watts was brought into this world on Handel's birthday and named after him.
There's a great tea rooms at the site, although it seems to have been recently refurbished and rather less pleasingly eclectic than when I last visited (which was about seven years ago). However, you still get served tea in mismatching china cups; I particularly recommend the artist's blend.
However, in many ways this all pales in comparison to the nearby Watts Chapel, which was financed by Watts and his Scottish designer/ceramicist wife Mary. It was built as the chapel for a new village cemetery, and was designed and decorated under Mary's guidance. The result is a tiny yet gobsmacking building.
Inside is full-blown and heavily symbolist Art Nouveau with the dome decorated with the swirling tendrils of the tree of life and a host of winged messengers.
Externally, the chapel is decorated with terracotta panels with a hybrid of Celtic patterns and Art Nouveau forms. These motifs are further found in many of the grave markers throughout the cemetery.

What's perhaps particularly interesting is that the whole thing was constructed with the assistance of local villagers. Mary was a passionate advocate of art as a social improver. According to the chapel's information leaflet, if the process of creating all the decorative panels kept the villagers "away from the gin palaces of Guildford, this was surely a good thing". Clay to make the panels was found in the grounds of Watts' house, and eventually involved participation from more than 70 locals.
If you haven't visited then you'd better make amends soonish.









