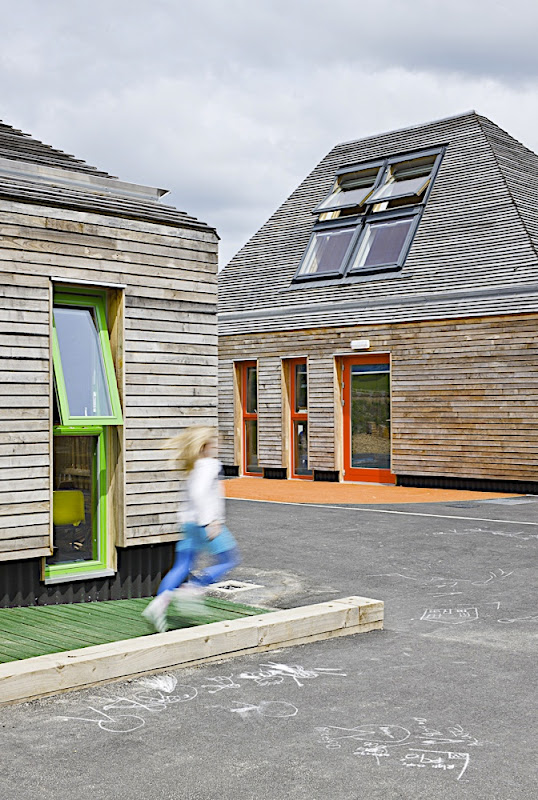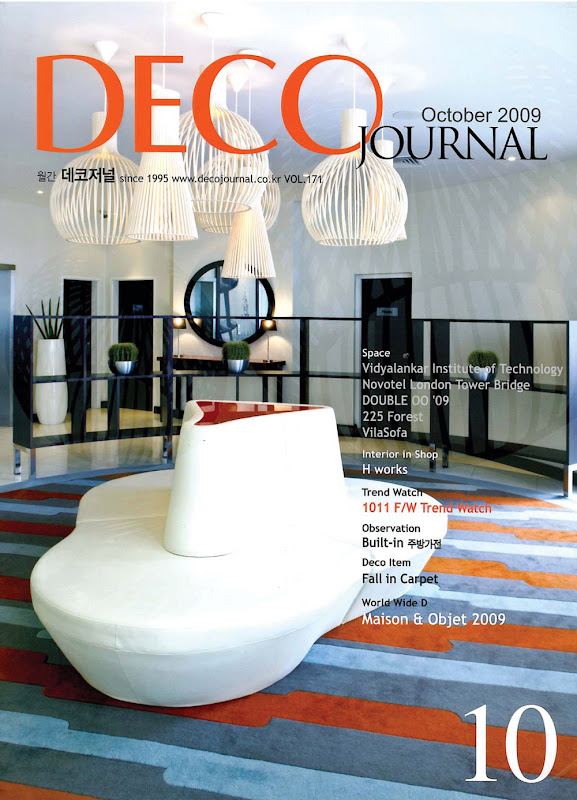
I was lucky to be asked by Building Design magazine to shoot the Pantheon in one of my favourite cities, Rome. The photographs were commissioned as part of BD's ongoing Architect's Inspirations series. The subject of this installment was Renato Benedetti of McDowell + Benedetti.
It was one of those very long day trips (up before the lark, back after the last tube) but worth it to spend the day shooting on of my all-time top buildings, the Pantheon, as well as enjoying an adventure with top freelance journo Pamela Buxton.

It was originally commissioned by emperor Marcus Agrippa, but was rebuilt in the second century AD by Hadrian (of Wall fame).

The Pantheon is crowned by a hemisphere that is still the world's largest unreinforced concrete dome. It's truly aweinspiring (and a little dizzying) to stand right in the middle of the space and look up to the oculus, which leaves the interior open to the elements. The floor gently slopes down towards the perimeter for rainwater drainage.


While shooting the exterior was no problem, the interior was another matter as no tripods are allowed. The popularity of the building with tourists also means that it is constantly crowded, adding to the challenge of getting shots.


One aspect I particularly love about this building is how it has worn over the centuries. Parts of the exterior look particularly ramshackle, which add to its charm and power. The portico is currently being restored, which made front elevation photographs impossible if you wanted to avoid scaffolding!




















































